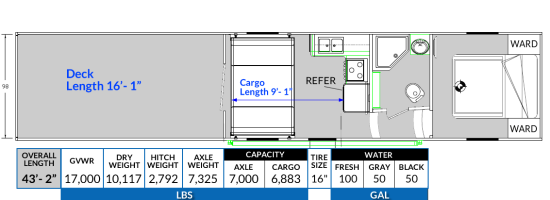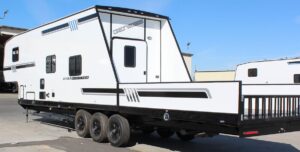

Genesis fifth wheels are made for the outdoor sports enthusiast. Built in Southern California where off-road adventures are just a short drive away. The interior stylings of Genesis toyhaulers will keep the excitement going and the good times rolling. Innovative floorplans built by engineers that know what customers are looking for in a hauler. Don’t settle for less, find your floorplan and start your journey today.

Open Deck Area
